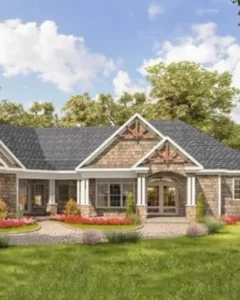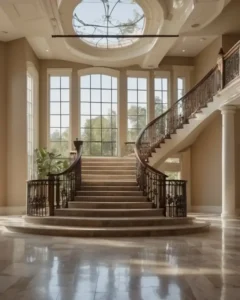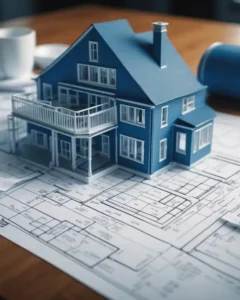If you are here only for the plans you can get there directly here!
Understanding Craftsman House Plan Style

Craftsman house plans are a popular architectural style that originated in the early 1900s. They are known for their emphasis on simplicity, natural materials, rustic style and attention to detail. As an architecture enthusiast, I find the history and design principles of craftsman house plans fascinating.
One of the defining features of craftsman house plans is their use of natural materials such as wood, stone, and brick. These materials are often left in their natural state or finished with a simple stain or paint. The idea behind this is to highlight the natural beauty of the materials and avoid the ornate details found in other architectural styles.
Craftsman house plans also prioritize craftsmanship and attention to detail. This is reflected in the use of handcrafted elements such as exposed beams, built-in cabinetry, and intricate woodwork. These details add character and warmth to the home.
Another key aspect of craftsman house plans is their focus on functionality and practicality. They are designed to be livable and comfortable, with open floor plans and ample storage space. This makes them a popular choice for families and those who value a cozy, welcoming home.
Designing a Craftsman House
Floor Plan Layout
The layout of a craftsman house should be open and inviting. A popular feature of craftsman homes is the open floor plan, which allows for easy flow between rooms. The living room, dining room, and kitchen should all be connected and allow for plenty of natural light. A large fireplace is also a common feature of a craftsman home, often serving as a focal point in the living room.
Furnishing a Craftsman Style Home

Furnishing a craftsman style home requires careful consideration of the home’s unique features. Craftsman homes often have built-in cabinetry and shelving, which can be used to display decorative items and family heirlooms. Furniture should be simple and functional, with natural materials such as wood and leather being preferred.
Maximizing Natural Light

One of the key features of a craftsman home is the use of natural light. Large windows and skylights should be incorporated into the design to maximize the amount of natural light that enters the home. Window treatments should be kept simple to allow for maximum light penetration.
Incorporating Outdoor Spaces

Craftsman homes often have large front porches and back decks, which provide ample space for outdoor living. These spaces should be incorporated into the overall design of the home, with easy access from the living room or kitchen. Outdoor furniture should be simple and functional, with natural materials such as wood and wicker being preferred.
Historical Context of the Craftsman Style
Craftsman style is a popular home design that originated in the early 20th century. It was a reaction to the ornate and often overly-decorative Victorian style that dominated architecture at the time. The Craftsman style emphasized simplicity, functionality, and natural materials.
The Arts and Crafts movement in the United States owes much of its popularity and success to Gustav Stickley, a New York furniture maker and designer who launched The Craftsman magazine in 1901 Craftsman Home Plans. The magazine published articles on Craftsman philosophies, included house plans, and urged readers to embrace the Arts & Crafts philosophy.
The Craftsman style was heavily influenced by the theories of designer A.W.N. Pugin and art critic John Ruskin. It centered around the idea of giving more exposure and respect to creators in the decorative arts and handiwork Hunker.
Craftsman architecture was also influenced by the Japanese aesthetic, particularly in the use of natural materials such as wood and stone. This influence can be seen in the use of exposed beams, low-pitched roofs, and wide front porches that are characteristic of the Craftsman style The Spruce.
Floor Plan Inspirations











If you prefer to get inspiration from a video, I recommend this one:
What makes a house a Craftsman?
A Craftsman house features a low-pitched gable roof, wide eaves with exposed rafters, a covered front porch with tapered columns, built-in furniture, and natural materials.
Where are Craftsman houses most common?
Craftsman houses are most common in California and the American Midwest, originating from the Arts and Crafts Movement popular in the early 20th century.
Why are Craftsman houses popular?
Craftsman houses are popular for their timeless charm, attention to detail, use of natural materials, and built-in furniture, offering a unique blend of simplicity and artistry.
If you liked this blog article about the topic “Craftsman house plans”, don’t forget to leave us a comment down below to tell us about your experience.
Not enough inspiration yet?
Feel free to also check out our other Articles from the category “Tiny House“ and don’t forget to follow us on Pinterest.





