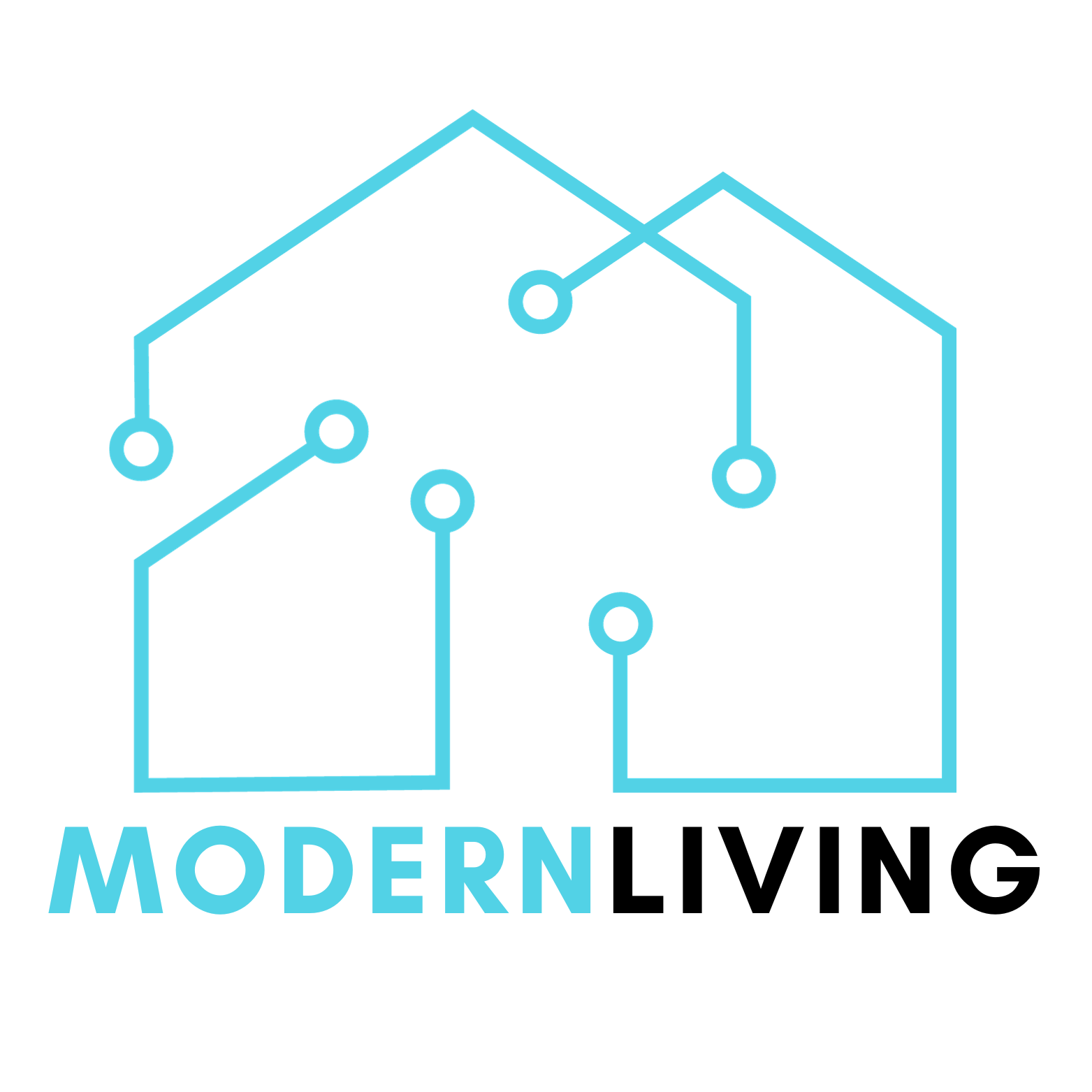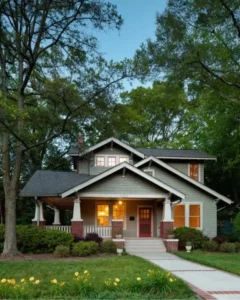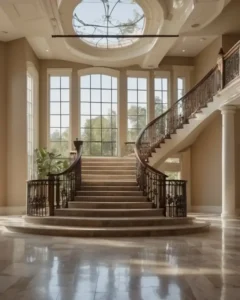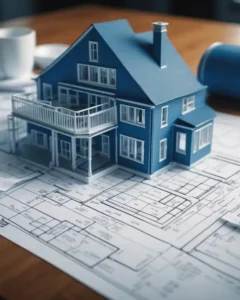If you are here only for the plans you can get there directly here!
Overview of 5 Bedroom House Plans

Five-bedroom house plans cater to a variety of needs for different families and homeowners. These spacious home designs usually offer enough room for large families, with the flexibility to also provide space for guests or to create dedicated areas for home offices or gyms.
- Size Variations: These homes vary in size, from practical and modest to expansive estates, suitable for different lot sizes and family needs.
- Layout Options: Common configurations include single or two-story layouts, with bedrooms spread across the house for privacy, or grouped together for family convenience.
- Customization: Many five-bedroom plans allow for customization, accommodating a range of personal preferences and lifestyle requirements.
The designs often feature open concept living areas, which include a combination of kitchen, dining, and living spaces. This layout encourages family togetherness and easy entertaining. Additionally, these plans typically come with multiple bathrooms, often designating a private bath in the master suite and sometimes in secondary bedrooms as well.
Special Features:
- Master Suites: Often include a walk-in closet, en suite bath, and additional luxury features.
- Outdoor Living: Decks, patios, or porches can be included to extend living spaces outside.
When selecting a five-bedroom house plan, potential buyers have the option to choose from a range of architectural styles, ensuring their home matches their personal taste and blends with the surrounding neighborhood. Whether the preference is for modern sleekness, traditional charm, or cute family homes with a unique blend of styles, there’s likely a plan to match every family’s dream.
Choosing the Right Floor Plan

Selecting the right floor plan involves understanding lifestyle needs and the functional aspects of a five-bedroom home. They should consider both the layout’s flow and how it accommodates their daily activities.
Single-Story Vs. Two-Story
Single-story homes offer ease of movement and accessibility, making them ideal for those with mobility issues or a preference for one-level living. All five bedrooms are typically on the same level, promoting a sense of connectedness among living spaces. In contrast, two-story homes often provide distinct separation of living areas, usually with common spaces on the first floor and bedrooms on the second, which can be beneficial for privacy and noise reduction.
Open Vs. Closed Floor Plans
The choice between open and closed floor plans impacts the feel of a home. Open floor plans connect common areas such as the kitchen, dining, and living rooms, which facilitates interaction and entertainment. Conversely, closed floor plans with distinct rooms might be preferred by those seeking defined areas for specific purposes or more privacy within the home.
Outdoor Living Spaces

Incorporating outdoor living spaces such as patios, decks, and outdoor kitchens can extend the functional space of a five-bedroom home. These areas serve as an extension of the indoor living environment, offering additional entertainment and relaxation opportunities in a natural setting.
Flexibility and Customization Options
Many five-bedroom house plans include flexibility and customization options to suit a variety of needs. Options might include bonus rooms, home offices, or exercise spaces. This flexibility ensures that the home can adapt to changing needs over time, providing longevity and usability for the homeowners.
Design Features and Amenities
Design features and amenities in 5 bedroom house plans are tailored to accommodate larger families, providing ample private and communal spaces. These homes often include luxurious master suites, extensive kitchen and dining areas, diverse living and entertainment spaces, as well as generous garages and storage options.
Master Suites
In many 5 bedroom home designs, master suites serve as a private oasis for homeowners. These spaces typically include a sizeable bedroom, a walk-in closet, and an en-suite bathroom that may feature a soaking tub, separate shower, and dual vanities. Some floor plans also incorporate seating areas or private balconies within the master suite.
Kitchen and Dining Areas
A well-appointed kitchen is essential in a 5 bedroom house and often includes modern appliances, a large center island, and ample counter space. Adjacent to the kitchen, you’ll usually find a formal dining room as well as a casual breakfast nook which can cater to both everyday meals and special occasions. Designs may also include features like walk-in pantries and built-in buffets.
Living and Entertainment Spaces
Living and entertainment spaces in a 5 bedroom house are designed to host a variety of activities. These areas may include a spacious family room, a separate living room, and sometimes specialty rooms like a media room or home office. Open floor concepts that combine these spaces with the kitchen are popular, creating an expansive feeling for socializing and relaxation.
Garages and Storage
✅ Works with most brands of garage door openers manufactured after 1993 that use photoelectric sensors
✅ Open or close your garage from anywhere
❌ Only available in white
For storage and vehicle needs, 5 bedroom house plans generally include attached garages suitable for two or more cars. In addition to the garage, these plans can offer extra storage spaces such as mudrooms, utility rooms, or walk-in closets in secondary bedrooms to meet the needs of a large household. Garages may also feature workshop areas or space for equipment.
5 Bedroom House Plans Inspirations
U-Shaped 5 Bedroom House Plan

4 or 5 Bedroom House Plan

5 Bedroom Floor Plan for Growing Families

Very Big 5 Bedroom House Plan

5 Bedroom Costal House Plan

Opulent 5 Bedroom House Plan

5 Bedroom House Plan with Central Dining Room

5 Bedroom 2 Bathroom House Plan

Country Style 5 Bedroom House Plans

Barndominium 5 Bedroom House Plans

Farmstyle 5 Bedroom House Plans

If you prefer to get inspiration from a video, I recommend this one:
What is the average size of a five bedroom house?
The average size of a five-bedroom house in the United States ranges from 2,500 to 3,000 square feet.
How much does a 5 bedroom house cost in USA?
The median price for a 5-bedroom house in the United States is around $315,000, but this can vary significantly by location.
How many rooms should a family of 5 have?
A family of five should ideally have a minimum of three bedrooms, but four or more can provide additional space and privacy.
If you liked this blog article about the topic “5 Bedroom House Plans”, don’t forget to leave us a comment down below to tell us about your experience.
Not enough inspiration yet?
Feel free to also check out our other Articles from the category “Tiny House“ and don’t forget to follow us on Pinterest.






